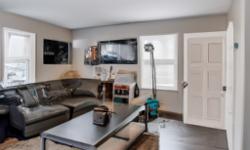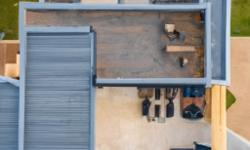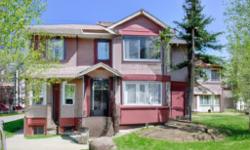STUNNING TOWNHOUSE IN THE HEART OF HODGSON - PERFECT FOR FAMILIES AND YOUNG PROFESSIONALS!
Asking Price: $292,900
About #52 1428 Hodgson Wy Nw:
For Sale: Beautiful Row / Townhouse in the Heart of Hodgson, Edmonton
Welcome to this stunning Row / Townhouse in the vibrant neighbourhood of Hodgson, Edmonton. Situated in a prime location, this property offers ample living space, modern amenities, and easy access to all the amenities you need. This single-family property is part of a well-maintained condominium/strata, ensuring that you have the peace of mind you need when investing in a new home.
Built-in 2004, this two-story townhouse boasts a spacious 102.91 m2 of living space, providing ample room for a family or young professionals. The interior of the home features all the modern amenities you require, including a full suite of appliances, a dishwasher, dryer, garage door opener, refrigerator, stove, washer, and window coverings. The main floor features a spacious living room with a cozy gas fireplace, perfect for those cold winter nights. The kitchen is fully equipped with modern stainless steel appliances, ample storage, and a dining area that invites you to enjoy your meals in comfort.
The upper level of the home features two spacious bedrooms, including a master bedroom with an ensuite bathroom that includes a standalone shower and a jetted tub. The other bedroom shares a full bathroom with a shower/tub combination. The basement is unfinished, providing ample space for storage, a play area, or a home office. The deck off the main floor is perfect for entertaining, and the backyard is fully fenced for privacy and security.
One of the significant benefits of this property is the attached garage, providing you with the convenience of parking your car indoors, no matter the weather. The home also features central air conditioning, ensuring that you and your family stay comfortable year-round.
The neighbourhood of Hodgson is one of the most sought-after in Edmonton, thanks to its proximity to many amenities. This neighbourhood is known for its green spaces, parks, and walking trails, making it easy for you to enjoy the outdoors. The property is conveniently located near public transit, making it easy for you to get around the city. Additionally, there are plenty of shopping and dining options nearby, with many restaurants and cafes within walking distance.
This property is part of a well-maintained condominium/strata, which ensures that you have peace of mind when investing in a new home. The monthly maintenance fee of $186.28 (CAD) covers property management, other services, and see remarks, ensuring that the property is well taken care of.
In summary, this stunning Row / Townhouse in the heart of Hodgson, Edmonton, is perfect for families, young professionals, or anyone looking for a convenient and comfortable place to call home. With its modern amenities, spacious living areas, and convenient location, this property is an excellent investment opportunity for anyone looking for a new home in this vibrant neighbourhood. Don't miss out on this opportunity; schedule a visit today!
This property also matches your preferences:
Features of Property
Single Family
Row / Townhouse
2
102.91 m2
Hodgson
Condominium/Strata
267.95 m2
2004
Attached Garage
This property might also be to your liking:
Features of Building
3
1
Dishwasher, Dryer, Garage door opener remote(s), Garage door opener, Refrigerator, Stove, Washer, Window Coverings
Full (Unfinished)
Attached
102.91 m2
Deck
Central air conditioning
Gas (Corner)
Forced air
Public Transit, Shopping
$186.28 (CAD) Monthly
Property Management, Other, See Remarks
Attached Garage
2
Plot Details
Fence
Breakdown of rooms
4.16 m x 3.37 m
2.5 m x 2.42 m
2.42 m x 3.28 m
4.78 m x 3.25 m
4.22 m x 2.85 m
4.21 m x 2.83 m
Property Agent
Cathy L. Hawkins
RE/MAX River City
100-10328 81 Ave NW, Edmonton, Alberta T6E1X2









