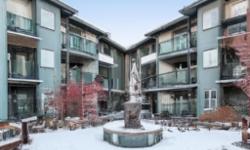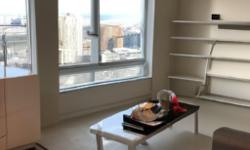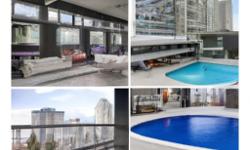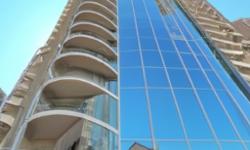LUXURY MEETS CONVENIENCE IN STUNNING DOWNTOWN_EDMO APARTMENT. TOP-NOTCH AMENITIES, SPACIOUS INTERIOR, AND PRIME LOCATION. SCHEDULE A VIEWING TODAY!
Asking Price: $439,900
About #2808 10360 102 St Nw:
Welcome to the heart of Edmonton, where luxury meets convenience. Our stunning apartment in Downtown_EDMO is the perfect place for anyone who wants to experience the best of city living. With a prime location, top-notch amenities, and a spacious interior, this property is the ultimate urban getaway.
Let's start with the basics - this is a beautiful condominium/strata built just four years ago in 2017. It boasts an impressive 61.64 m2 of living space, perfect for a single family or a couple looking for a cozy home. The building itself is a sight to behold, with its modern architecture and sleek design. The corner site location of this apartment is ideal, offering a breathtaking view of the city.
The interior of the apartment is just as impressive as the exterior. You'll find all the appliances you need to make your life comfortable, including a dishwasher, microwave, refrigerator, stove, and washer/dryer stack-up. The window coverings are also included, ensuring that you have complete privacy whenever you need it. The basement type is none, which means you won't have to worry about any dampness or mold. The heating type is coil fan, which means you'll stay warm and cozy in the winter months.
But it's the building amenities that truly set this property apart. Imagine starting your day with a refreshing swim in the indoor pool, followed by a relaxing soak in the hot tub. Or maybe you prefer to stay active with a workout in the fitness center. Whatever your preference, this building has it all. And when you're done with your workout, you can unwind by the fire pit or on the patio and take in the stunning views of the city.
The community features in the surrounding neighborhood are also impressive. You'll have access to a public swimming pool, perfect for those hot summer days. There are also plenty of amenities nearby, including public transit, schools, and shopping. You'll never have to worry about being too far away from anything you need.
Of course, we can't forget about the parking situation. This apartment comes with one underground parking space, ensuring that your car is safe and secure at all times. And with maintenance fees of only $831 (CAD) per month, you won't have to worry about any unexpected costs.
In summary, this apartment is the perfect combination of luxury, convenience, and affordability. Whether you're a young professional, a small family, or a couple looking for a cozy home, this property has everything you need to live your best life. From the stunning views of the city to the top-notch amenities and spacious interior, you won't find a better deal anywhere else. So why wait? Contact us today to schedule a viewing and experience the best of city living in Edmonton!
This property also matches your preferences:
Features of Property
Single Family
Apartment
61.64 m2
Downtown_EDMO
Condominium/Strata
2017
Underground
This property might also be to your liking:
Features of Building
1
Dishwasher, Microwave, Refrigerator, Washer/Dryer Stack-Up, Stove, Window Coverings
None
Corner Site, See remarks
61.64 m2
Fire Pit, Patio(s)
Coil Fan
Indoor pool
Public Swimming Pool
Public Transit, Schools, Shopping
$831 (CAD) Monthly
Exterior Maintenance, Heat, Insurance, Common Area Maintenance, Landscaping, Other, See Remarks, Security
Underground
1
Plot Details
City view
Breakdown of rooms
3.5 m x 2.97 m
3.51 m x 2.73 m
4.24 m x 2.73 m
Measurements not available
2.9 m x 3.3 m
Property Agents
Joann C. Allard
Sable Realty
15035 121A Ave NW, Edmonton, Alberta T5V1P3
Clint L. Hogg
Sable Realty
15035 121A Ave NW, Edmonton, Alberta T5V1P3









