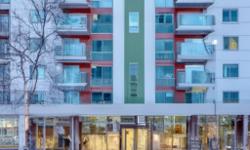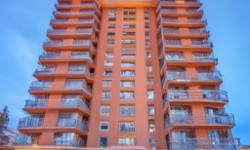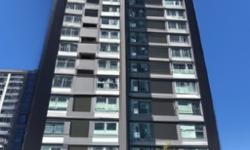LUXURIOUS 1BR APARTMENT IN PEACEFUL ROSSDALE, EDMONTON – BREATHTAKING VIEWS, MODERN AMENITIES, AND SECURE BUILDING.
Asking Price: $324,702
About #204 9804 101 St Nw:
Welcome to your new home in the beautiful city of Edmonton, Alberta. This stunning 99.4 square meter apartment is located in the peaceful and charming neighbourhood of Rossdale. Built in 2001, this apartment is a part of the Condominium/Strata titled building, offering safety and security to the residents.
As you enter the apartment, you are welcomed by a spacious and well-lit living room. The large windows offer a breathtaking view of the city skyline that is sure to leave you mesmerized. The living room leads to a cozy dining area where you can enjoy your meals with friends and family. The interior of the apartment features appliances such as a dishwasher, dryer, microwave range hood combo, refrigerator, stove, washer, and window coverings, making living in this home a breeze.
The apartment has one spacious bedroom that can easily accommodate a king-sized bed. The bedroom also features large windows that provide natural light and a serene view of the neighbourhood. The apartment has one bathroom that is modern and tastefully decorated. The bathroom is fitted with all the necessary amenities and features a bathtub and a shower.
The apartment building features central air conditioning to keep you cool during the warm summer months and forced air heating to keep you warm during the cold winter months. The building also has an underground parking space where you can safely park your vehicle.
The neighbourhood of Rossdale is known for its abundance of amenities. The apartment is located near some of the best golf courses in the city, making it a perfect home for golf enthusiasts. The neighbourhood also has several playgrounds, making it an ideal place for families with children. The public transit system is also easily accessible from the apartment, making commuting a breeze.
The apartment building has a monthly maintenance fee of $404.19 (CAD), which includes exterior maintenance, insurance, landscaping, property management, and other services. This fee ensures that the apartment is well-maintained, and all necessary repairs are taken care of.
The apartment is situated on a 56.98 square meter land size, offering ample space for outdoor activities. The apartment building is located in a peaceful neighbourhood, ensuring that you have a quiet and serene environment to call home. The building also has a secure entry system, ensuring your safety.
In conclusion, this stunning apartment in Rossdale is an excellent investment for anyone looking for a comfortable and luxurious living space in Edmonton. The apartment is located near all the necessary amenities, has a breathtaking view of the city skyline, and is well-maintained. The apartment is perfect for individuals, couples, or small families looking for a peaceful and serene living environment in the heart of Edmonton.
This property also matches your preferences:
Features of Property
Single Family
Apartment
99.4 m2
Rossdale
Condominium/Strata
56.98 m2
2001
Underground
This property might also be to your liking:
Features of Building
1
Dishwasher, Dryer, Garburator, Microwave Range Hood Combo, Refrigerator, Stove, Washer, Window Coverings
None
99.4 m2
Central air conditioning
Forced air
Golf Course, Playground, Public Transit
$404.19 (CAD) Monthly
Exterior Maintenance, Insurance, Landscaping, Other, See Remarks, Property Management
Underground
Plot Details
City view
Breakdown of rooms
5.37 m x 3.57 m
5.37 m x 2.68 m
4.24 m x 2.77 m
3.72 m x 3.66 m
3.72 m x 3.11 m
Property Agents
Holly Kowalchuk
RE/MAX Elite
116-150 Chippewa Rd, Sherwood Park, Alberta T8A6A2
Jay R. Macmillan
RE/MAX Elite
116-150 Chippewa Rd, Sherwood Park, Alberta T8A6A2
Bob Macmillan
RE/MAX Elite
116-150 Chippewa Rd, Sherwood Park, Alberta T8A6A2









