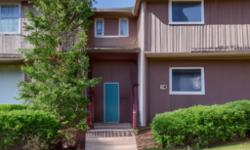DISCOVER YOUR DREAM HOME IN SUDER GREENS - LUXURY, STYLE, AND COMFORT!
Asking Price: $525,000
About 20704 88 Av Nw:
Welcome to your new dream home located in the beautiful neighbourhood of Suder Greens in Edmonton, Alberta. This stunning single-family house is a must-see for anyone looking for luxury, style, and comfort. With a Freehold title and built-in 2006, this house is perfect for those who are looking for a home that is both modern and spacious.
This two-storey house boasts a whopping 204.58 square meters of living space, providing ample room for you and your family. As you enter the house, you are greeted with a spacious foyer that leads into the living room, which features large windows that let in plenty of natural light, making the space bright and airy. The 10-foot ceilings add to the grandeur of the space, making it perfect for entertaining guests.
The interior of the house features top-of-the-line appliances, including an alarm system, dishwasher, dryer, fan, garage door opener remote, garage door opener, oven, microwave, refrigerator, stove, and washer. The basement is full and unfinished, providing an opportunity for you to customize it to your liking.
The house is situated on a corner site, which means that it has plenty of yard space for you to entertain guests or relax with your family. The flat site and closet organizers make storage a breeze, ensuring that you have plenty of space to store all of your belongings. The vinyl windows and smoke detectors add an extra layer of security, giving you peace of mind knowing that your family is safe and secure.
One of the highlights of this house is the fireplace, which runs on gas and provides warmth and comfort during the colder months. The forced air heating and central air conditioning keep the house at a comfortable temperature all year round, no matter what the weather outside is like.
The house has four parking spaces, including an attached garage, which means that you never have to worry about finding a place to park when you come home. The lot is fenced, providing privacy and security, making it perfect for families with children or pets.
The house is located in a prime location, with plenty of amenities nearby. The neighbourhood features a golf course, playground, public transit, schools, and shopping. Everything you need is just a short distance away, making it perfect for those who want easy access to everything that the city has to offer.
Overall, this house is a must-see for anyone who is looking for a modern, spacious, and luxurious home. With its top-of-the-line appliances, spacious living areas, and prime location, it is the perfect home for families, couples, or individuals looking for comfort and style. Don't miss your chance to make this house your own – schedule a viewing today!
This property also matches your preferences:
Features of Property
Single Family
House
2
204.58 m2
Suder Greens
Freehold
2006
Attached Garage
This property might also be to your liking:
Features of Building
3
1
Alarm System, Dishwasher, Dryer, Fan, Garage door opener remote(s), Garage door opener, Oven - Built-In, Microwave, Refrigerator, Stove, Washer, Window Coverings
Full (Unfinished)
Corner Site, Flat site, Closet Organizers
Detached
Smoke Detectors
204.58 m2
Ceiling - 10ft, Vinyl Windows
Porch
Central air conditioning
Gas (Unknown)
Forced air
Golf Course, Playground, Public Transit, Schools, Shopping
Attached Garage
4
Plot Details
Fence
Breakdown of rooms
4.46 m x 5.31 m
3.76 m x 3.31 m
3.76 m x 3.86 m
3.48 m x 3.5 m
3.69 m x 3.63 m
5.04 m x 4.7 m
3.48 m x 3.5 m
3.54 m x 3.08 m
4.53 m x 4.27 m
Property Agent
Bill R. Bowers
MaxWell Progressive
10630 124 St NW, Edmonton, Alberta T5N1S3









