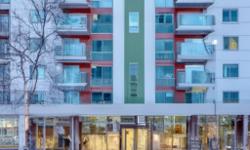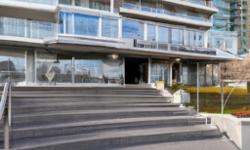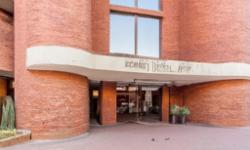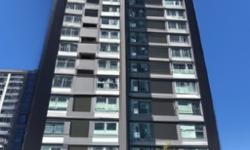SPACIOUS, MODERN GLENORA APARTMENT WITH INDOOR POOL - PERFECT URBAN LIVING
Asking Price: $168,000
About #815 13910 Stony Plain Rd Nw Nw:
This stunning apartment located in the highly sought-after neighbourhood of Glenora is now available for sale. Boasting a prime location in the heart of Edmonton, Alberta, this property is a single-family apartment that offers its residents the convenience of urban living with the comfort of a well-maintained home.
With a total square footage of 111.43 m2, this apartment is spacious enough to accommodate a small family or a couple who enjoys ample space. The property features an open-concept design that maximizes the use of natural light, creating a bright and welcoming atmosphere throughout the home. The interior of the apartment is tastefully designed and features modern finishes that complement the overall aesthetic of the property.
The apartment features two and a half bathrooms, with one being a partial bathroom, making it easy for residents to entertain guests without compromising their privacy. The kitchen is outfitted with appliances that include a microwave range hood combo, refrigerator, and stove, making meal preparation a breeze. The building also features an indoor pool that residents can enjoy all year long.
This property is a title condominium/strata, built in 1969, and has a parking type of underground. The building is well-maintained, and residents can rest assured that their investment is in good hands. The apartment also features a hot water radiator heat system, ensuring that residents are comfortable during the winter season.
The neighbourhood of Glenora is a highly desirable location in Edmonton, with many amenities nearby. The property is located within close proximity to public transit, schools, and shopping centres, making it convenient for residents to access essential services without having to travel far. The neighbourhood also features a beautiful view of the valley and the city, providing residents with an excellent opportunity to enjoy the scenic beauty of Edmonton.
Maintenance fees for this property are $990.94 monthly and include caretaker services, electricity, exterior maintenance, heat, insurance, common area maintenance, landscaping, property management, security, and water. This makes it easy for residents to budget for their expenses and avoid any unexpected costs.
Overall, this property is an excellent investment opportunity for anyone looking for a spacious and well-maintained apartment in the heart of Edmonton. With a prime location in the highly desirable neighbourhood of Glenora, this property offers its residents the convenience of urban living without compromising their comfort. If you are looking for a beautiful, spacious apartment that is move-in ready, then look no further than this property. Contact us today to schedule a viewing and see for yourself why this apartment is the perfect place to call home.
This property also matches your preferences:
Features of Property
Single Family
Apartment
111.43 m2
Glenora
Condominium/Strata
1969
Underground
This property might also be to your liking:
Features of Building
2
1
Microwave Range Hood Combo, Refrigerator, Stove
None
See remarks, No Smoking Home
111.43 m2
Hot water radiator heat
Indoor pool
Public Transit, Schools, Shopping
$990.94 (CAD) Monthly
Caretaker, Electricity, Exterior Maintenance, Heat, Insurance, Common Area Maintenance, Landscaping, Property Management, Other, See Remarks, Security, Water
Underground
Plot Details
Valley view, City view
Breakdown of rooms
4.43 m x 5.99 m
2.33 m x 2.79 m
2.23 m x 2.18 m
3.74 m x 4.13 m
3.45 m x 4.62 m
3.04 m x 3.62 m
1.3 m x 1.86 m
Property Agent
Lisa J. Day
YEGPro Realty
203-10023 168 St NW, Edmonton, Alberta T5P3W9









