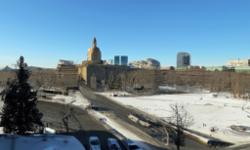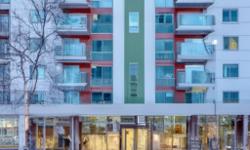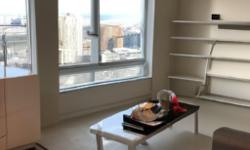SPACIOUS AND MODERN TOWNHOUSE IN CENTRAL MCDOUGALL, EDMONTON.
Asking Price: $228,000
About #135 10909 106 St Nw:
For Sale: Spacious and Modern Row/Townhouse in Central McDougall, Edmonton
Welcome to a stunning and modern row/townhouse located in the heart of Central McDougall, Edmonton, Alberta. This beautiful two-story property is a perfect fit for first-time homebuyers, small families, or investors looking for a rental property in a prime location.
The property boasts a total area of 92.45 square meters, featuring 3 bathrooms (2 partial and 1 full) and 2 bedrooms. The interior of the home is fully equipped with high-quality appliances, including a dishwasher, refrigerator, stove, washer, dryer, and window coverings. The basement is full and unfinished, providing ample space for storage or an opportunity to create additional living space. The property has been impeccably maintained and is move-in ready for new owners.
The townhouse features an attached style, adding extra convenience and privacy for the owners. The no-smoking home is perfect for those who prefer a smoke-free environment. Built in 2002, the property is relatively new and boasts a modern design and contemporary finishes.
The property comes with two parking spaces, including a stall, providing ample space for parking. The community is serene and peaceful, making it an excellent place to call home. The neighbourhood is centrally located, with easy access to public transit, schools, playgrounds, and shopping centres.
Living in Central McDougall offers residents the best of both worlds – a serene and peaceful environment and close proximity to amenities. The townhouse is just a few minutes away from schools, including Victoria School of the Arts, Norwood School, and St. Joseph Composite High School. It is also located near playgrounds, making it an excellent place for families with young children.
The neighbourhood is well connected to public transit, making it easy for residents to access other parts of Edmonton. The Churchill LRT Station is just a few minutes away, providing access to downtown Edmonton and other parts of the city. The townhouse is also located close to shopping centres, including Kingsway Mall and Oliver Square, making it easy for residents to shop for groceries, clothing, and other necessities.
The property is part of a condominium/strata, ensuring that maintenance is taken care of for the owners. The monthly maintenance fee of $318 (CAD) covers insurance, landscaping, and other expenses, making it easy for owners to budget and plan for their monthly expenses.
The property is a perfect fit for those looking for a modern, comfortable, and convenient place to call home. The property is move-in ready and is perfect for first-time homebuyers, small families, or investors looking for a rental property in a prime location.
In conclusion, this stunning and modern row/townhouse is a rare find in Central McDougall, Edmonton. The property is move-in ready and boasts a modern design, contemporary finishes, and ample space for comfortable living. The neighbourhood is peaceful and serene, making it an excellent place to call home. Contact us today to schedule a viewing and make this beautiful townhouse your new home.
This property also matches your preferences:
Features of Property
Single Family
Row / Townhouse
2
92.45 m2
Central Mcdougall
Condominium/Strata
2002
Stall
This property might also be to your liking:
Features of Building
3
2
Dishwasher, Dryer, Refrigerator, Stove, Washer, Window Coverings
Full (Unfinished)
No Smoking Home
Attached
92.45 m2
Forced air
Playground, Public Transit, Schools, Shopping
$318 (CAD) Monthly
Insurance, Landscaping, Other, See Remarks
Stall
2
Breakdown of rooms
4.11 m x 5.46 m
3.21 m x 2.66 m
2.66 m x 2.65 m
Measurements not available
4.1 m x 3.4 m
2.8 m x 2.75 m
2.98 m x 2.66 m
Property Agent
Nicholas J. Golden
RE/MAX Professionals
12 Hebert Rd, St Albert, Alberta T8N5T8









